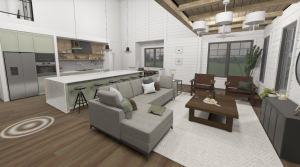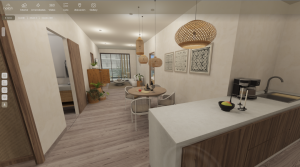Complex or large projects that have a masterplan with several towers, are very difficult to explain them in a PDF brochure, a 360 image or a regular Website.
When the Infiniti team approached us, they had a very specific problem: how to show to the buyers the complete project with all its amenities, where their apartment will be located in the masterplan and what the construction of the 7 towers will be like in stages.
In addition, they had potential buyers who live outside the city and had to present the project to them and generate sales without them going to the sales center.
The Infiniti team of architects already had the plans set in 2D for each of the interior spaces: apartments and amenities.
It was decided to re-use those “assets” and place them inside the app, saving us time in the interior 3D modelling and of course, budget.
Infiniti is an excellent example of a residential project of Spanish colonial architecture, located in Mérida (Mexico) and in which we have combined 3D exterior spaces for the masterplan / towers and interior spaces in 2D images / renderings for the apartments. In addition, 360s images have been used to explore the apartments.
The project has spectacular amenities: Infiniti Club, Lakeside, Skydeck, Garden and Beach Club …
Take a look at the project and see it yourself!
Cheers.




